Park Guell
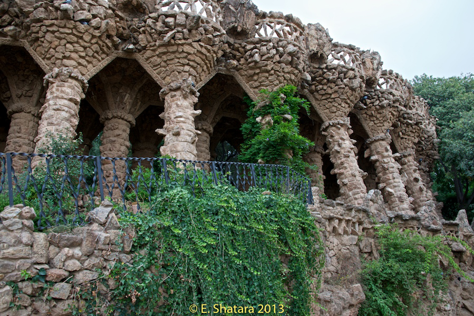
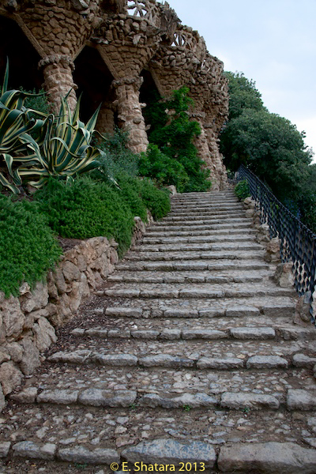
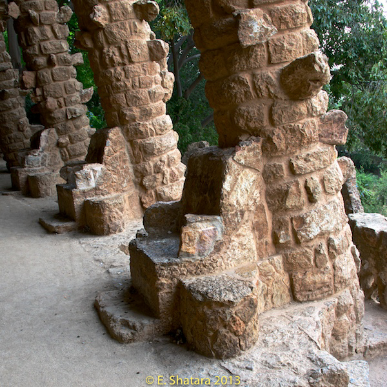
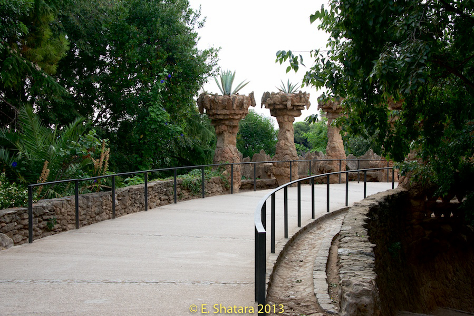
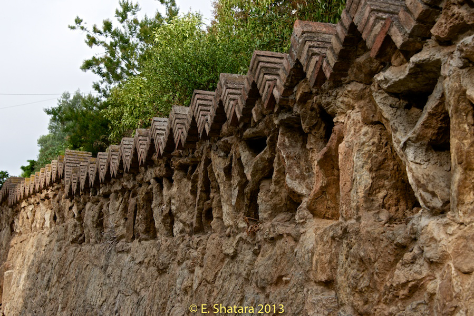
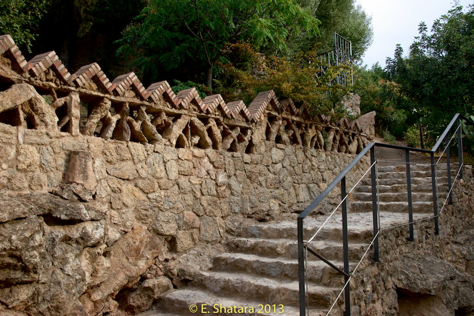
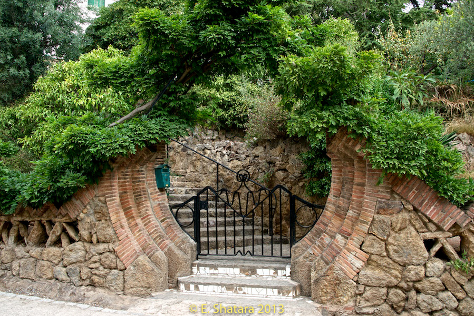
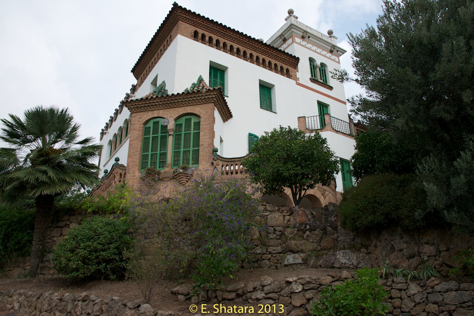
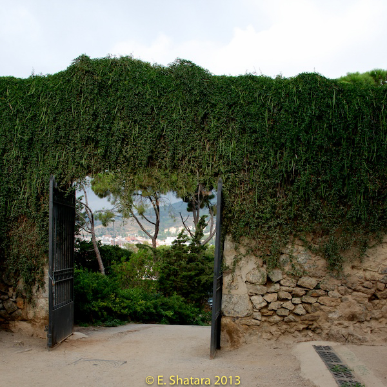
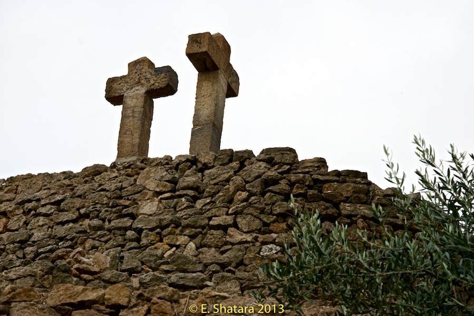
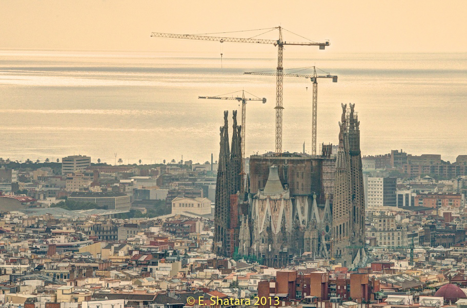
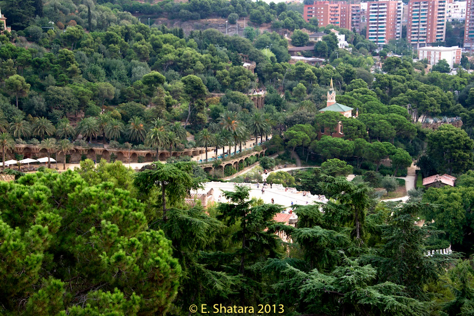
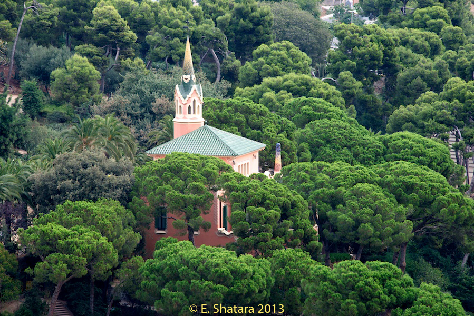
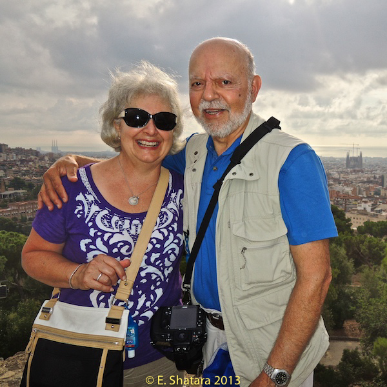
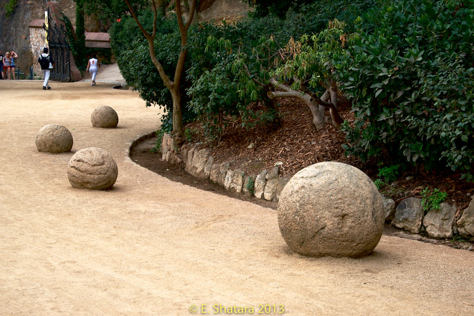
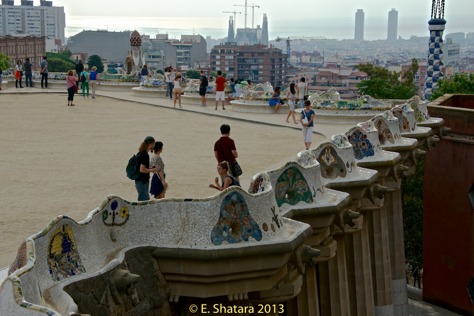
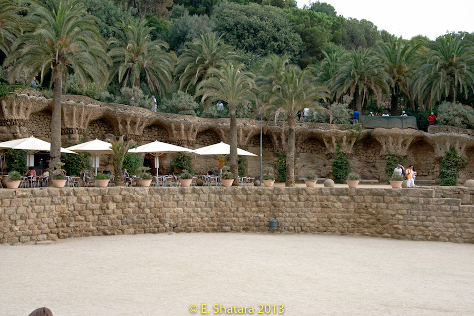
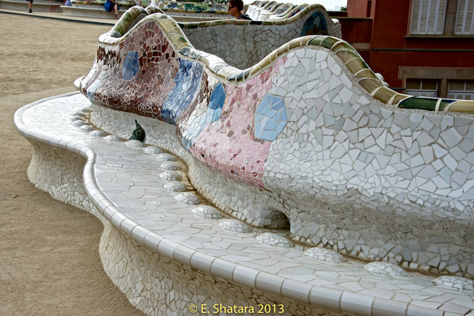
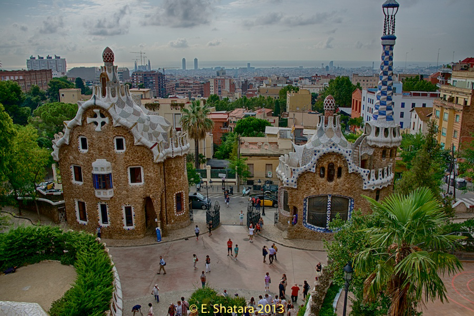
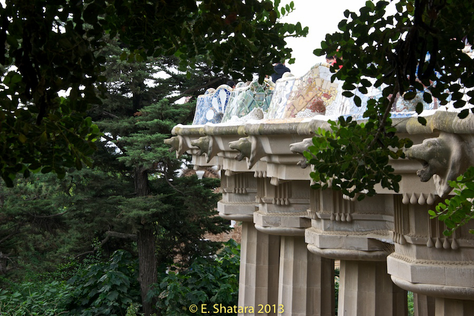
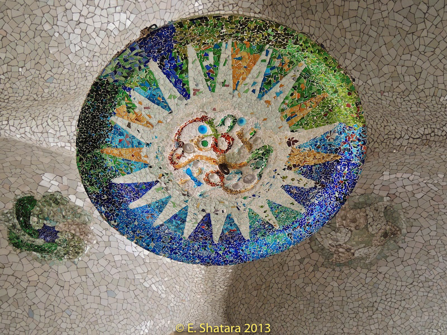
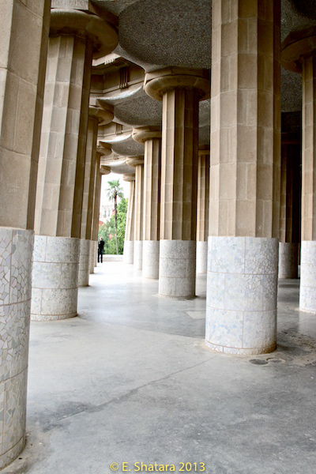
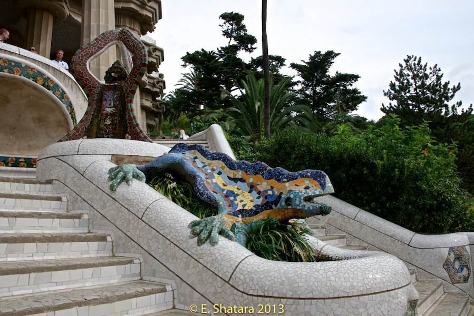
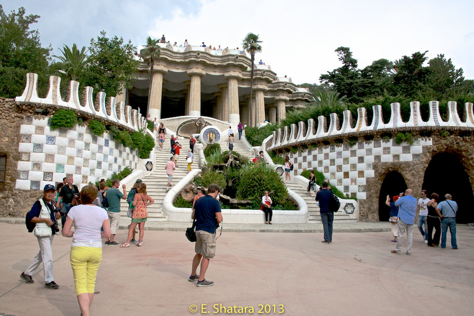
The park was originally part of a commercially unsuccessful housing site.
The idea was to have houses built with all the modern conveniences of the time and surround these with a park .
The project took place in the first decade of the 20th century.
Only two houses were ever built and in one of those lived Count Eusebi Guell, the inspiration for the project
Antonin Gaudi was the architect for the project.
In order to fit in, the road and walkway structures between the terraces were built with stones quarried within the park. Bird nests have been installed in the walkways.
Entrance to one of the houses built.
One of the two houses built in the development.
Sagrada Familia as seen from Park Guell
Tam and I at Park Guell with the Sagrada Familia in the distance.
The spheres seem to lead one down the path but don't seam to have a particular function.
Gaudí's mosaic work on the main terrace
Bird nests built by Gaudí in the terrace walls. The walls imitate the trees planted on them.
The unique shape of the serpentine bench enables the people sitting on it to converse privately, although the square is large. The bench is tiled and in order to dry up quickly after it rains, and to stop people from sitting in the wet part of the bench, small bumps were installed by Gaudi.
Panoramic view of the entrance to the Park Güell.
Doric columns support the roof of the lower court which forms the central terrace, with serpentine seating round its edge.
Ceiling Mosaic in the Hypostyle Room
Columns holding up the main terrace.
A fountain at the entrance with a dragon
The main entrance to Park Guell.
24 - 24
<
>