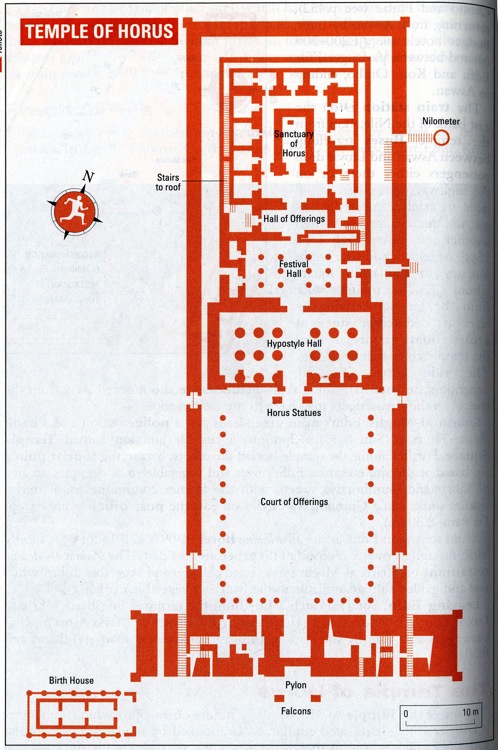
Using the layout of the Temple of Horus as a model, most temples built in ancient Egypt follow similar layouts. Starting at the bottom (Be sure to scroll the image down) we have a massive entrance built into a large Pylon, called the First Pylon. In front of the First Pylon was usually an open area that would have multiple statues and allow the grandeur of the temple to be seen. In the case of the Temple of Horus, two statues of Falcons were on either side of the entrance. In the case of Karnak, two rows of Sphinx straddled the entrance. The First Pylon is followed by a Courtyard. Now some temples repeat this and add a second Pylon and courtyard. In either case from this last courtyard one enters the Hypostyle hall, which is basically a hall whose roof is supported by pillars. This is followed by one or more other halls before coming to the Sanctuary of the god the temple is dedicated to. Surrounding the sanctuary, are rooms to hold offerings, linens and anything that might be needed for various ceremonies.